433 E. Files, De Leon, TX 76444
| Listing ID |
10451222 |
|
|
|
| Property Type |
House |
|
|
|
| County |
Comanche |
|
|
|
| School |
De Leon ISD |
|
|
|
|
|
4 - 1 Frame on Large Corner Lot With Fenced Yard - Swimming Pool
This home is a nice, partially updated, 3 (or 4) bedroom, 1 bath frame residence with 1,485 sq. ft. living area (CAD records), a single car attached garage and a single car carport. There is a large comfy family room, spacious kitchen with lots of cabinet space, a corner window sink, dishwasher, a 1 year old Samsung refrigerator (cost $3,000 new) and a 4 year old range/oven. The home also comes with a 4 year old front load LG stainless washer/dryer set. Both the inside and outside central air/heat units and the water heater are just 1-1/2 years old. Laminate Kitchen Counter, 4 Year Old Range/Oven, 1 Year Old Samsung Side by side refrigerator. Dishwasher Carpet and Laminate floors, 7 Rooms - Living Room, Master Bedroom, Walk through kitchen, Two Private Guestrooms. Natural Gas Fuel, Central A/C & central heat (units 1-1/2 years old), Several Ceiling Fans Metal Roof, Enclosed 1 car Garage, Attached 1 car Carport, City Water, City Sewer, Water Well, Above ground pool with deck, Fenced yard, Trees. 12' x 18' Workshop with cement floor and in-ground storm cellar underneath, 12' x 14' Workshop with cement floor and water well tank & controls. 66' x 204' double corner lot. Perfect Retirement Home, call us today for an appointment!
|
- 4 Total Bedrooms
- 1 Full Bath
- 1485 SF
- 13490 SF Lot
- Built in 1945
- 1 Story
- Available 1/11/2018
- Ranch Style
- Open Kitchen
- Laminate Kitchen Counter
- Oven/Range
- Refrigerator
- Dishwasher
- Microwave
- Washer
- Dryer
- Carpet Flooring
- Laminate Flooring
- Linoleum Flooring
- 7 Rooms
- Family Room
- Primary Bedroom
- Bonus Room
- Kitchen
- Private Guestroom
- First Floor Bathroom
- Forced Air
- 1 Heat/AC Zones
- Natural Gas Fuel
- Natural Gas Avail
- Central A/C
- Wall/Window A/C
- Frame Construction
- Brick Siding
- T1-11 Siding
- Metal Roof
- Attached Garage
- 2 Garage Spaces
- Municipal Water
- Municipal Sewer
- Pool: Above Ground, Vinyl
- Deck
- Fence
- Open Porch
- Corner
- Trees
- Barn
- Workshop
- Carport
- Sold on 3/15/2018
- Sold for $86,000
- Buyer's Agent: Cogburn Realty
- Company: Ray Cogburn
|
|
Ray Cogburn
Cogburn Realty
|
Listing data is deemed reliable but is NOT guaranteed accurate.
|



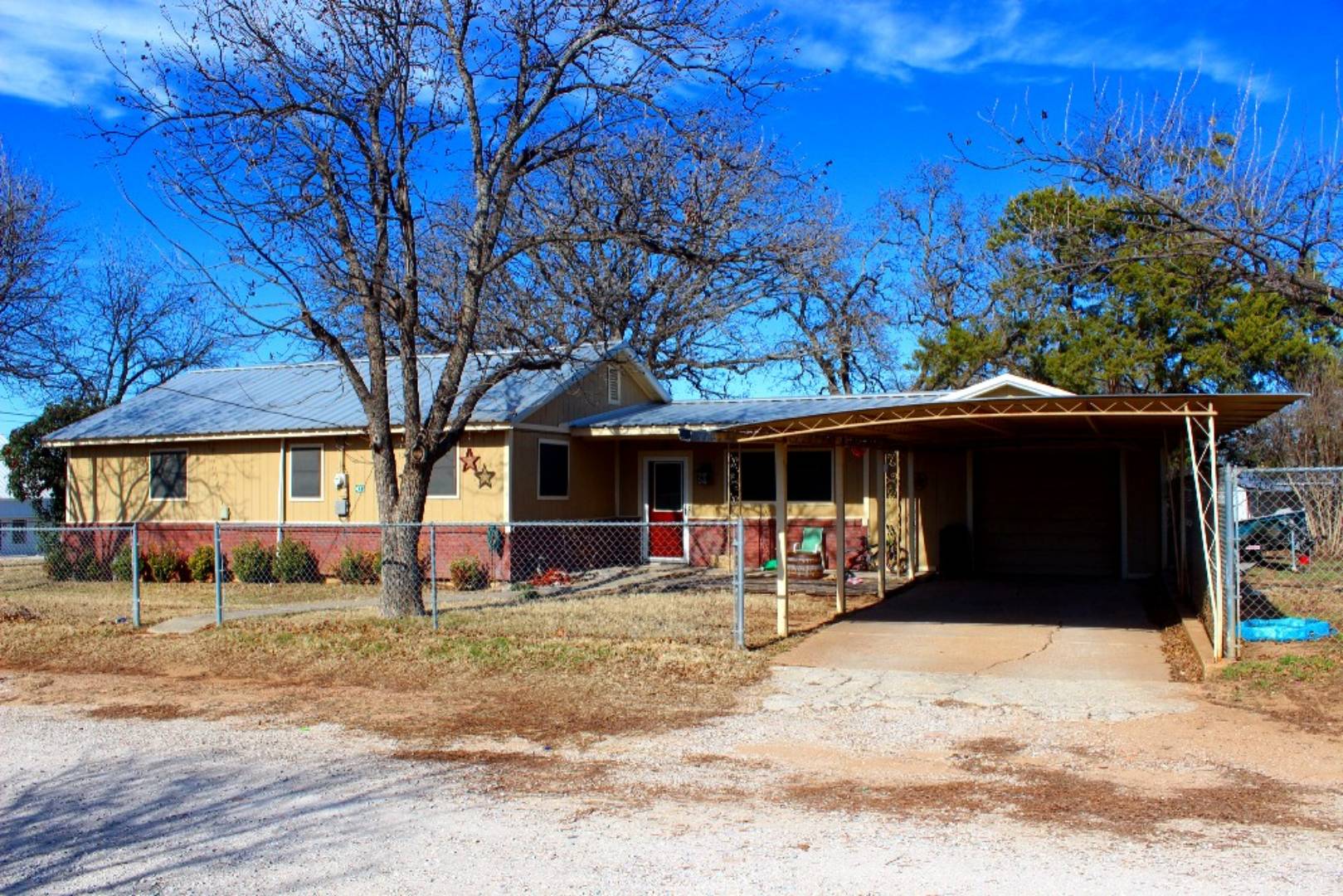


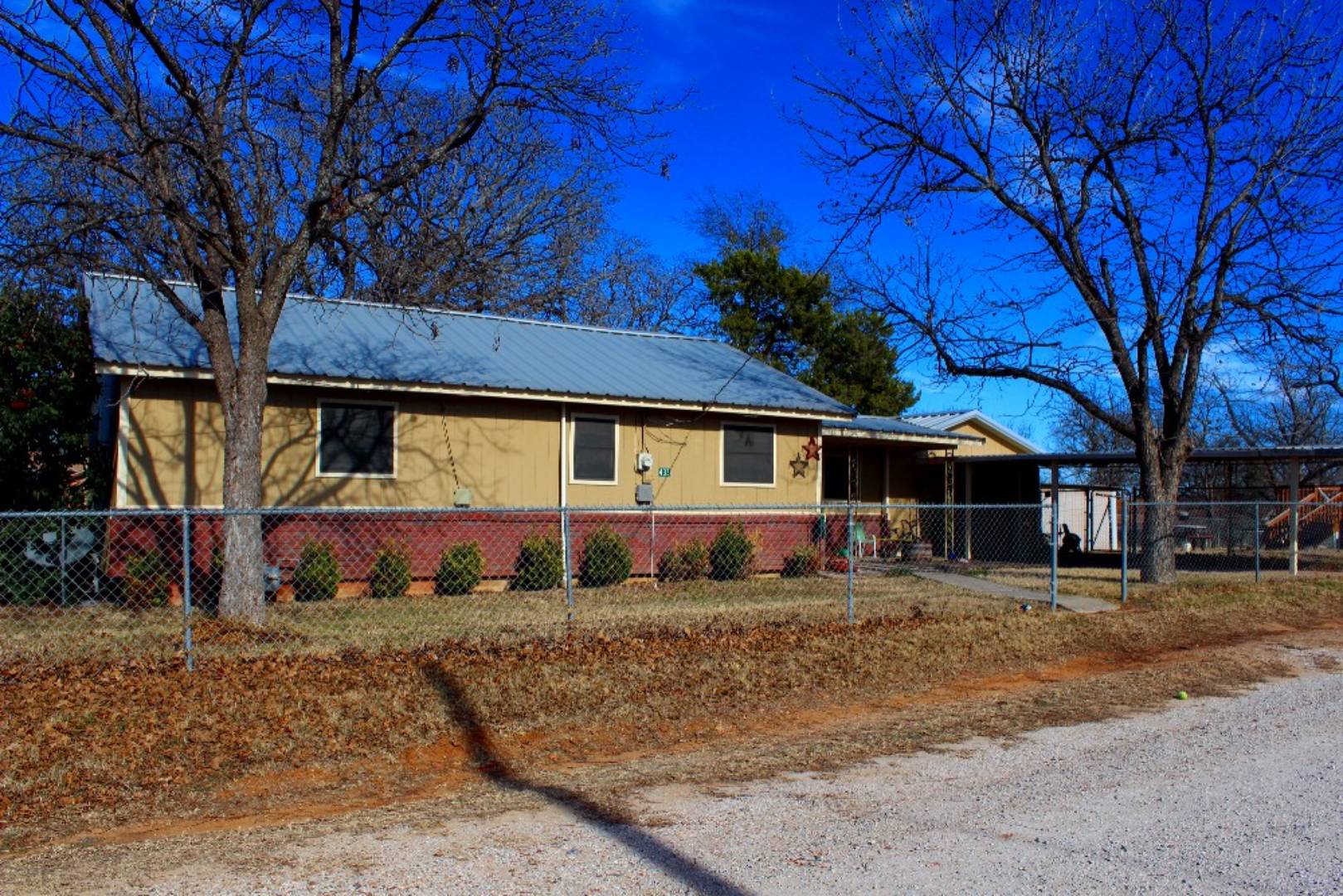 ;
;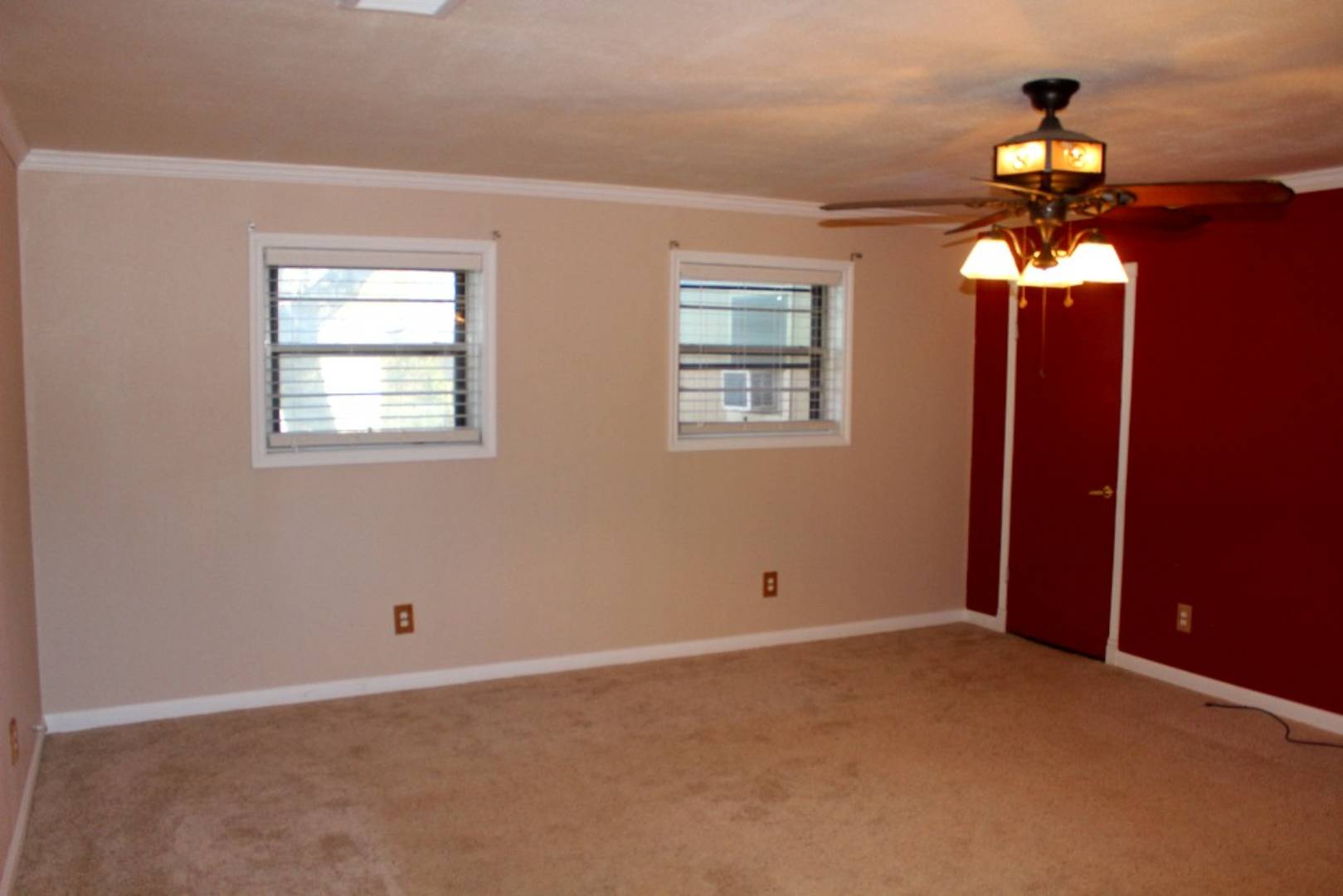 ;
;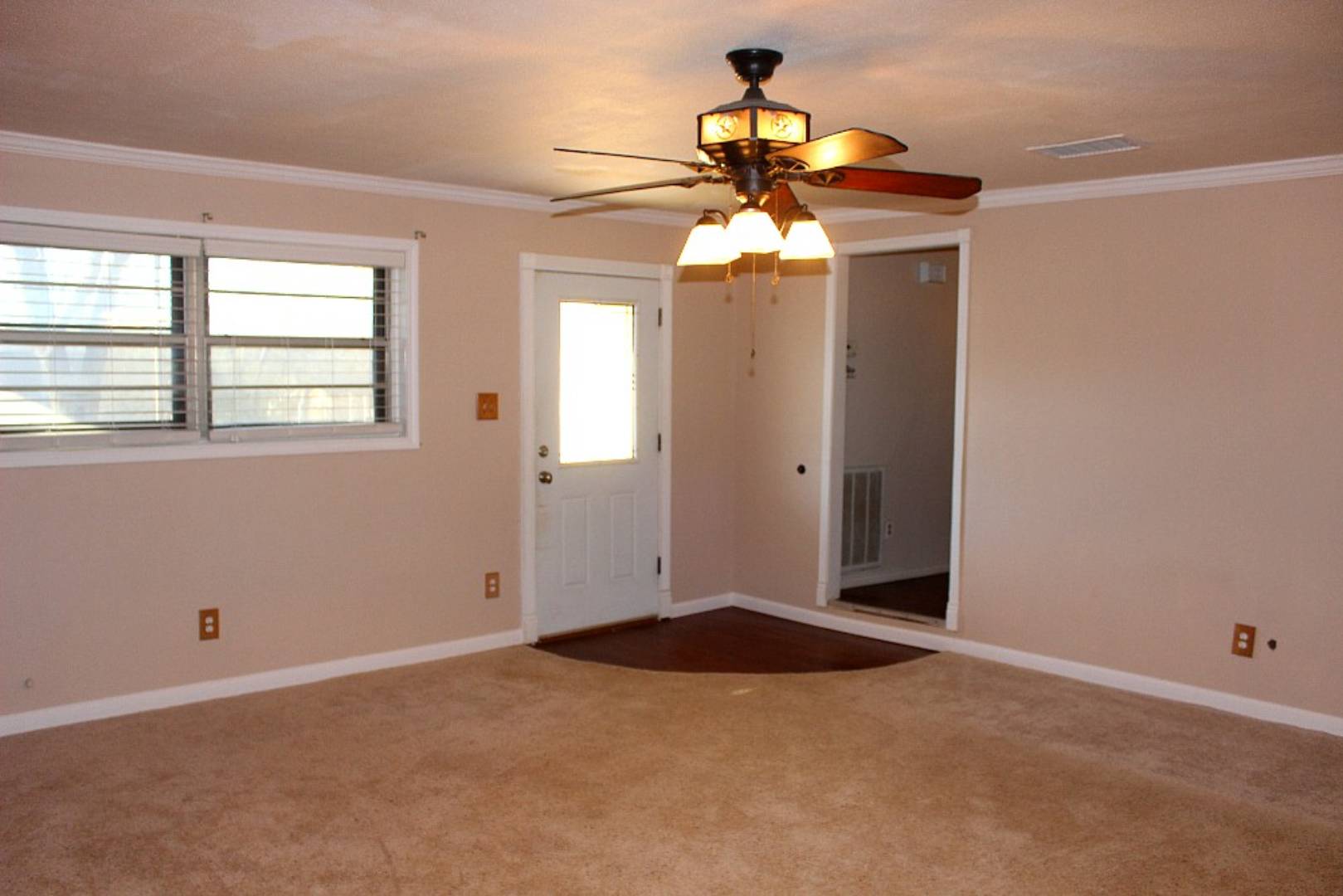 ;
;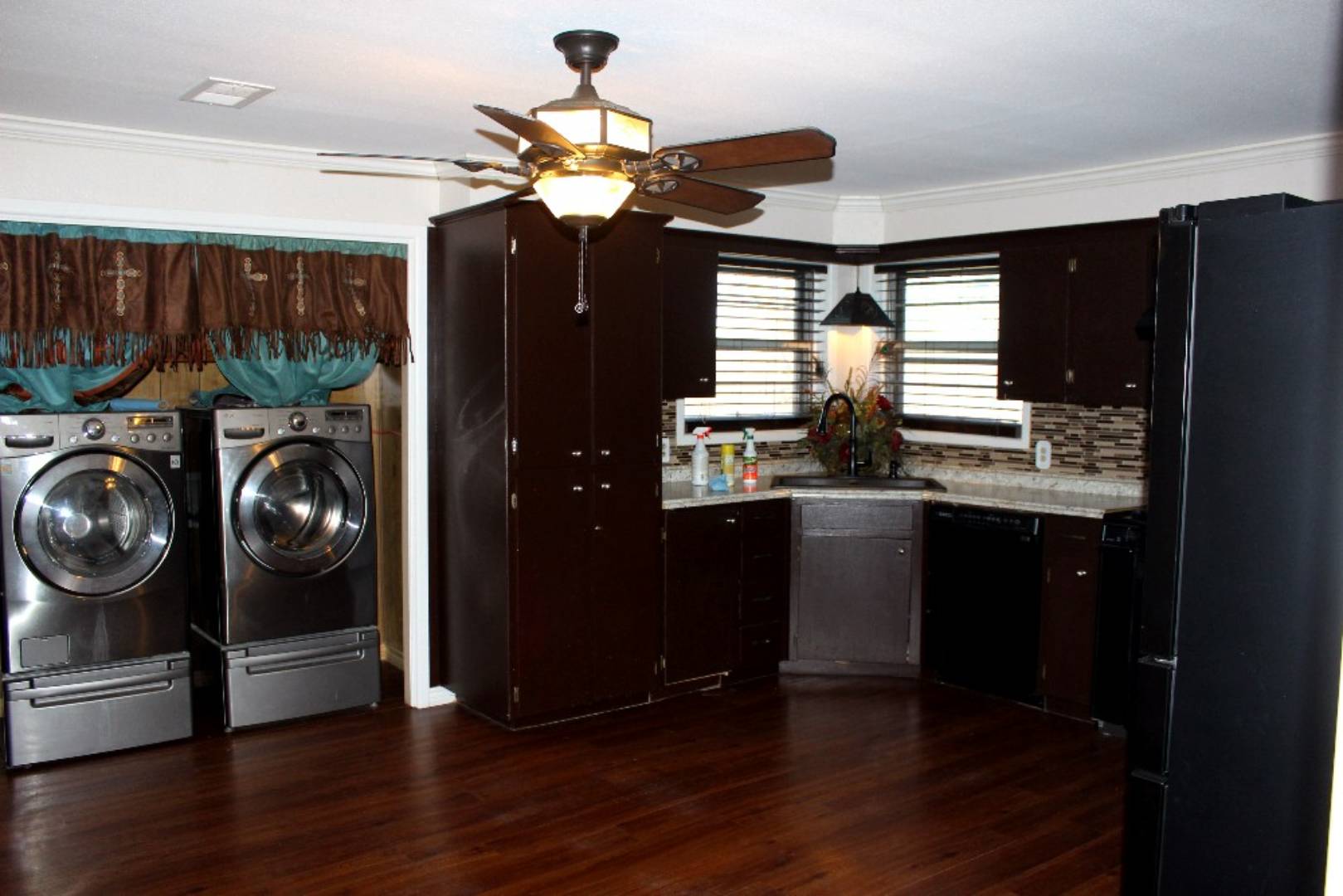 ;
;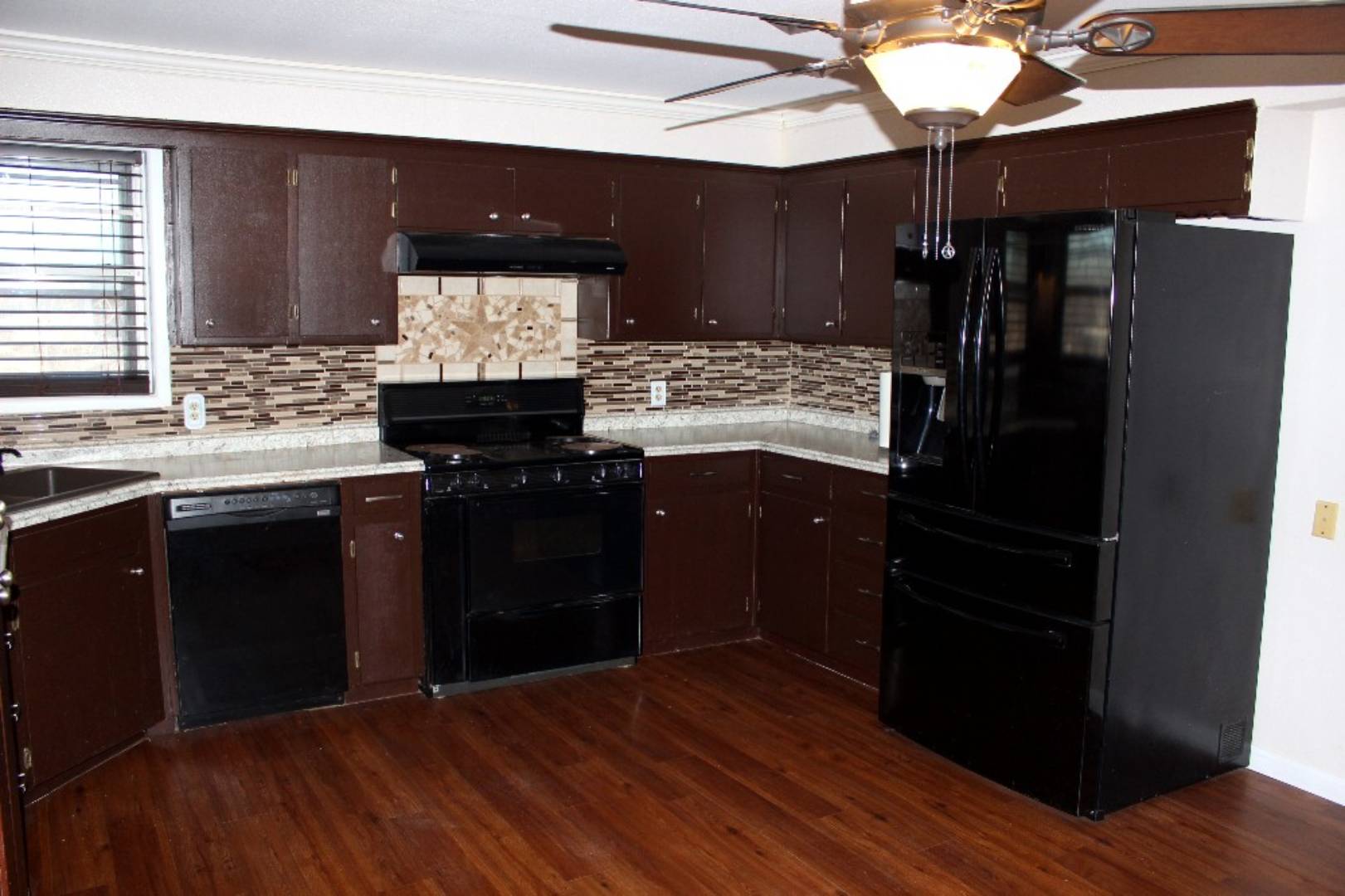 ;
;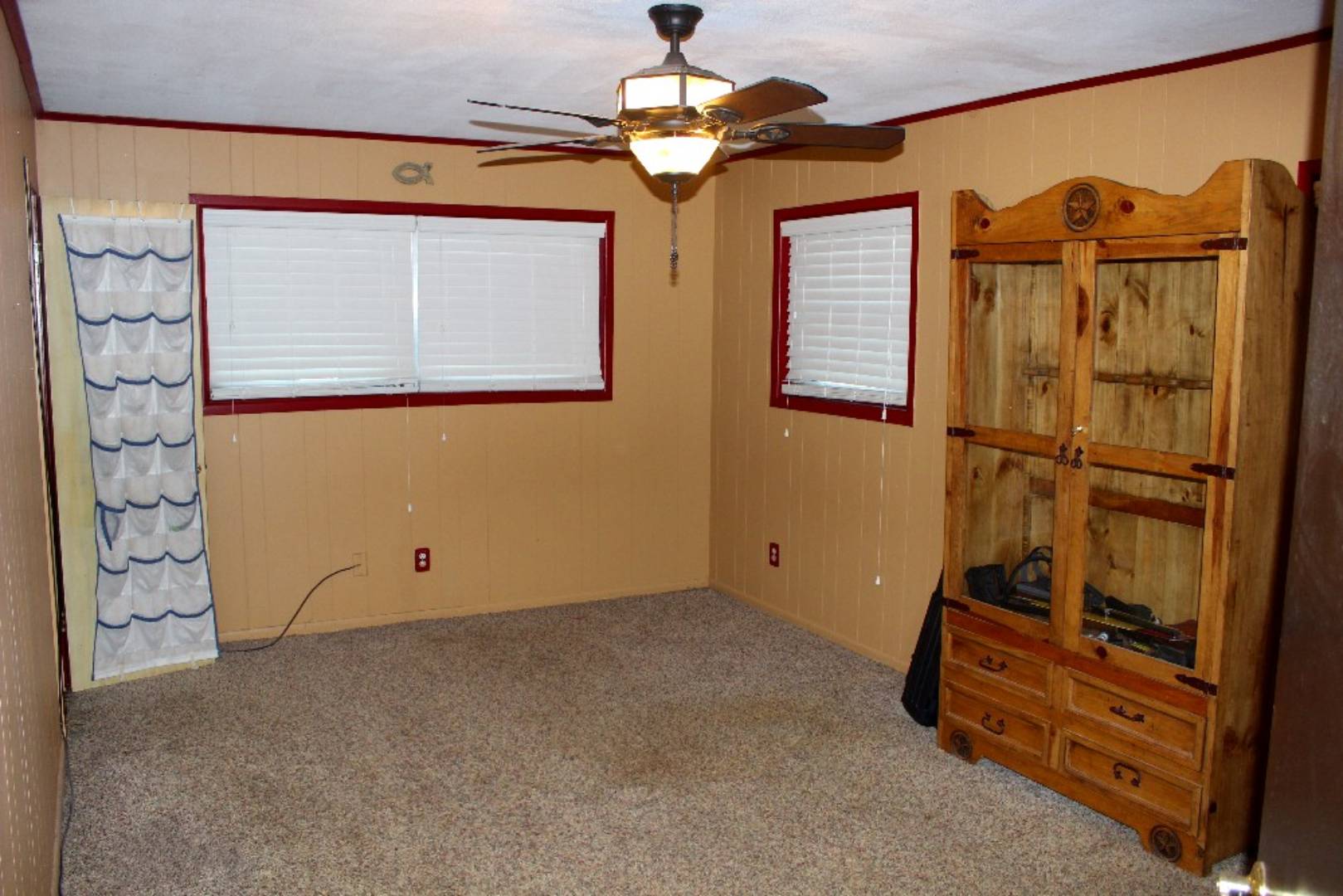 ;
;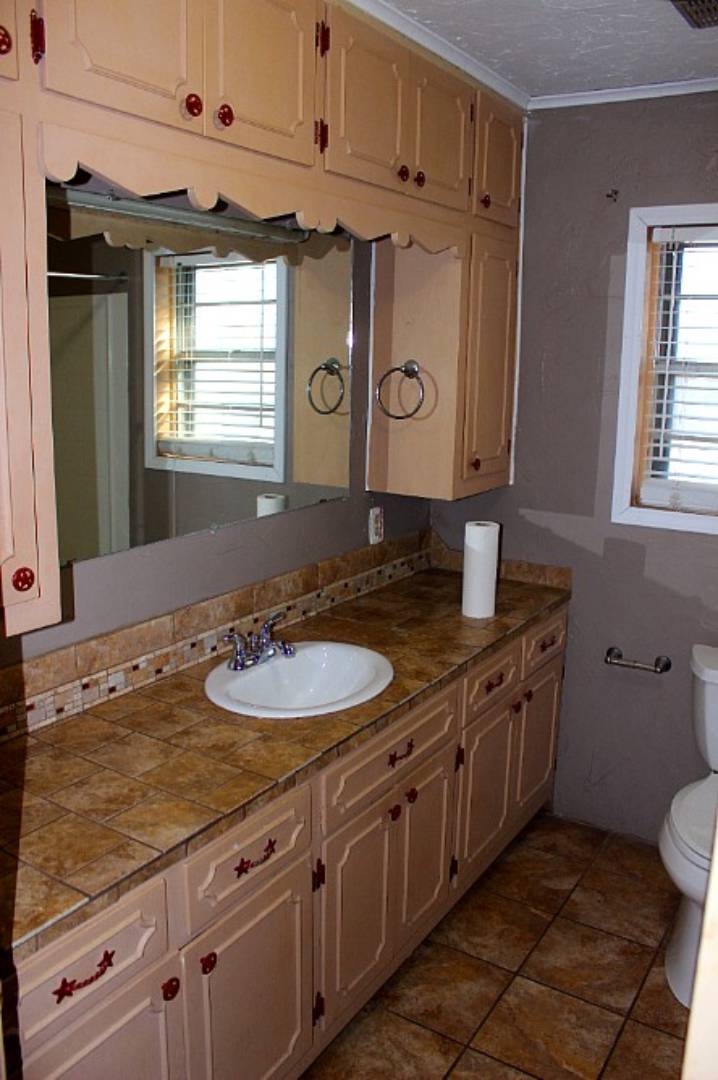 ;
;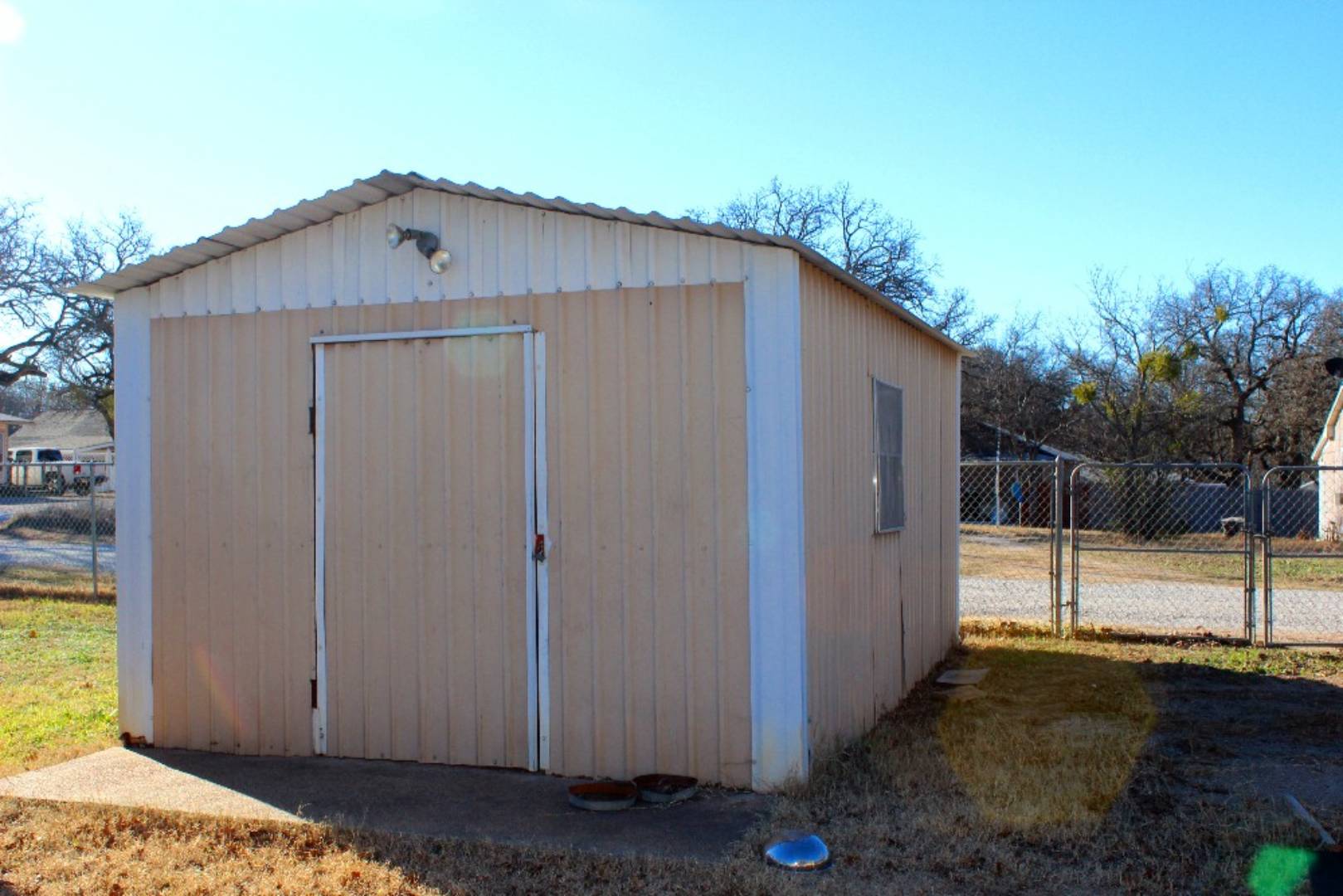 ;
;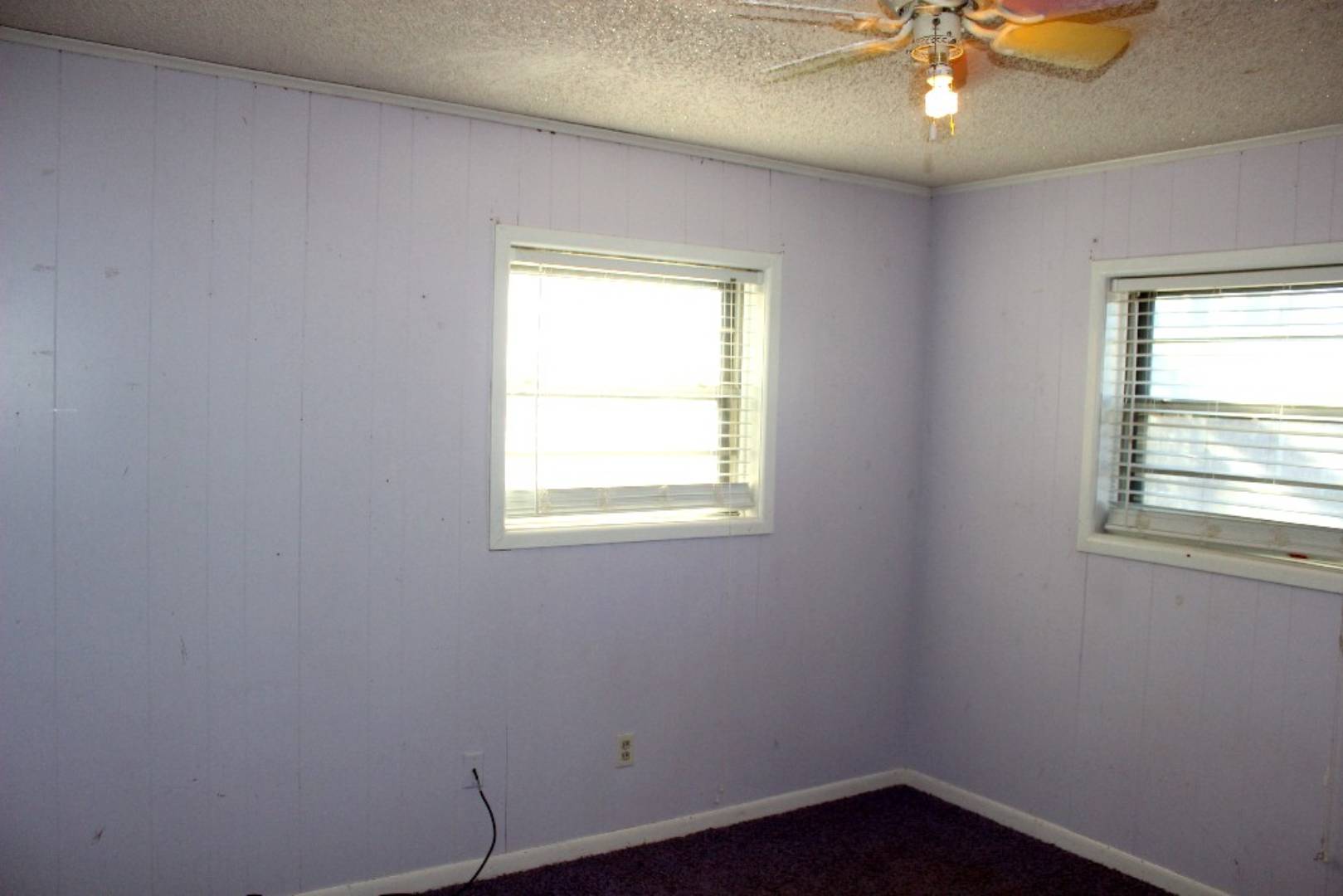 ;
;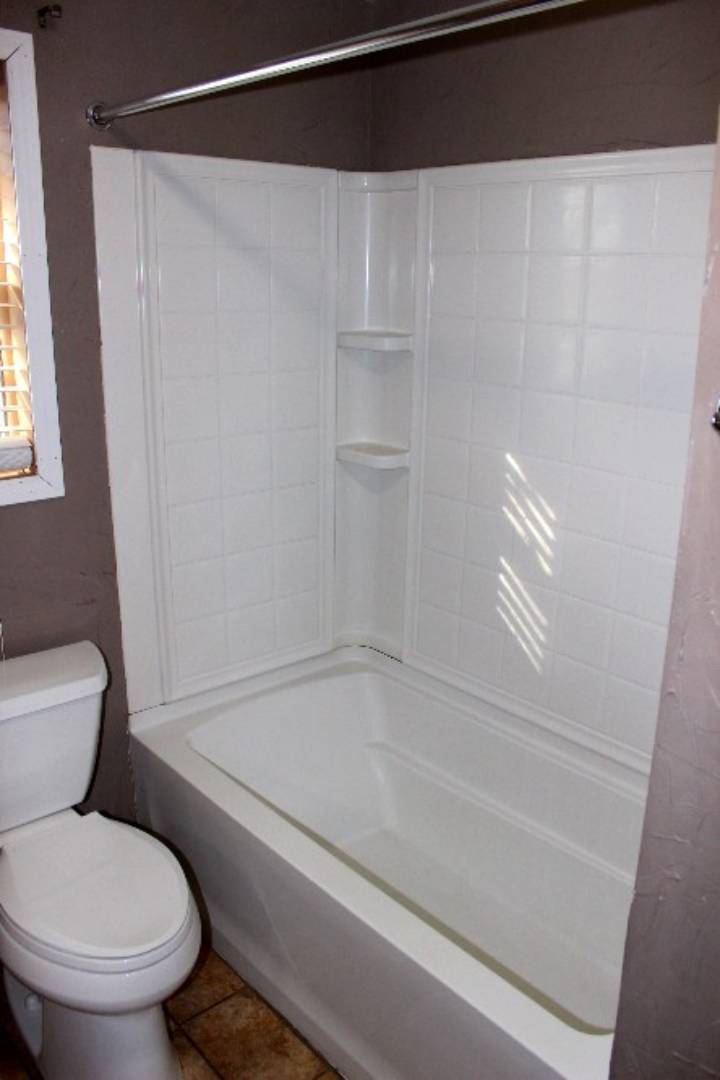 ;
;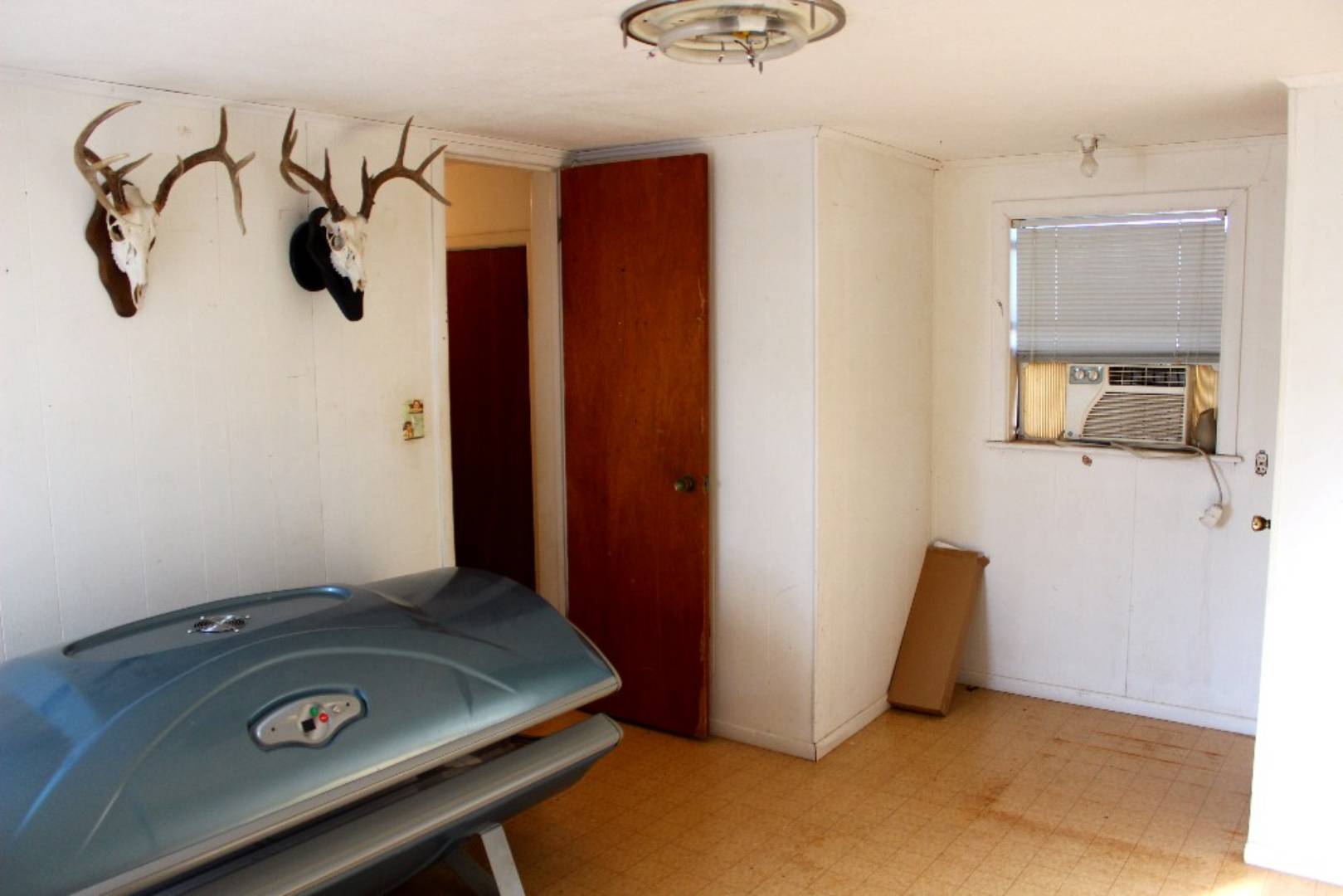 ;
;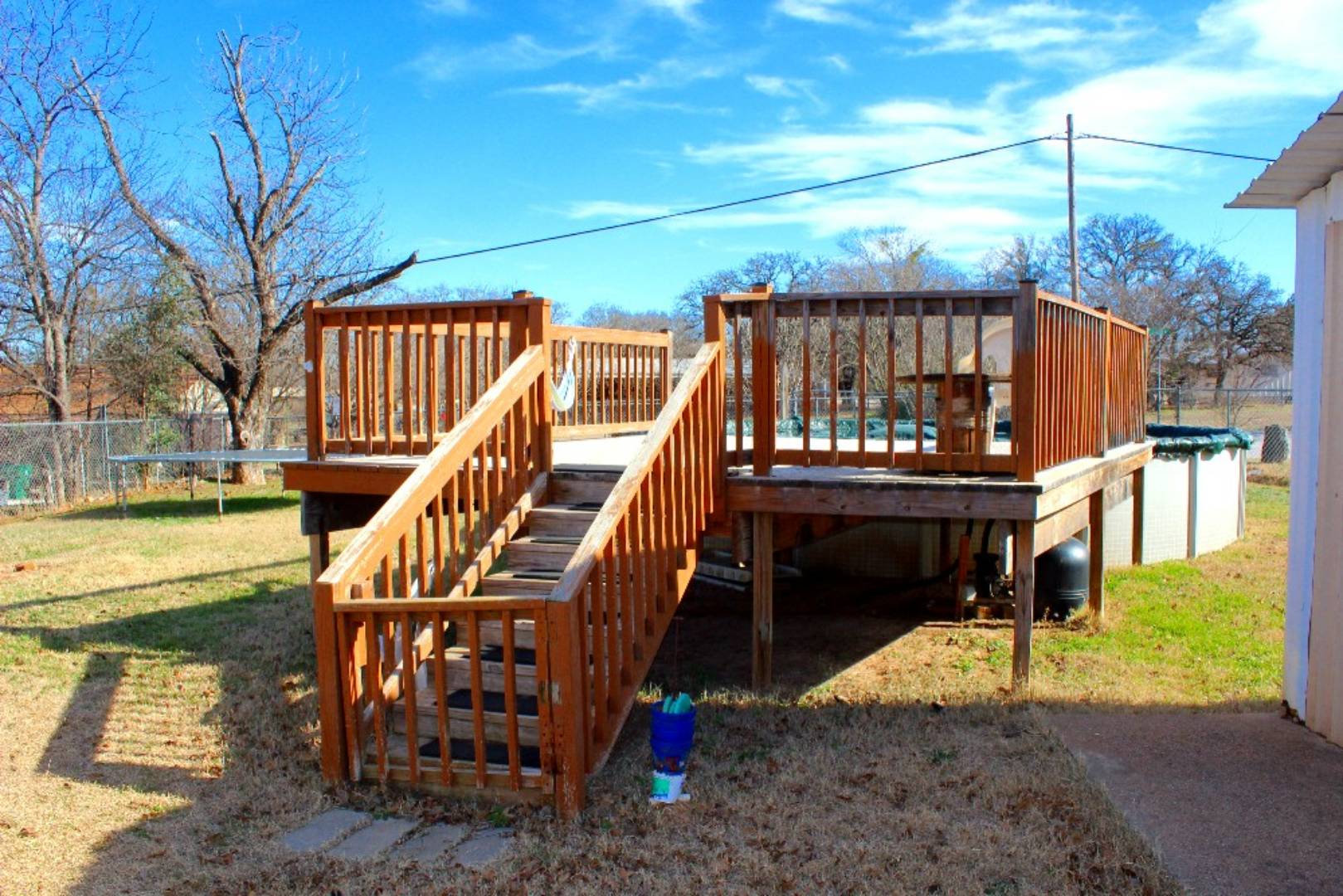 ;
;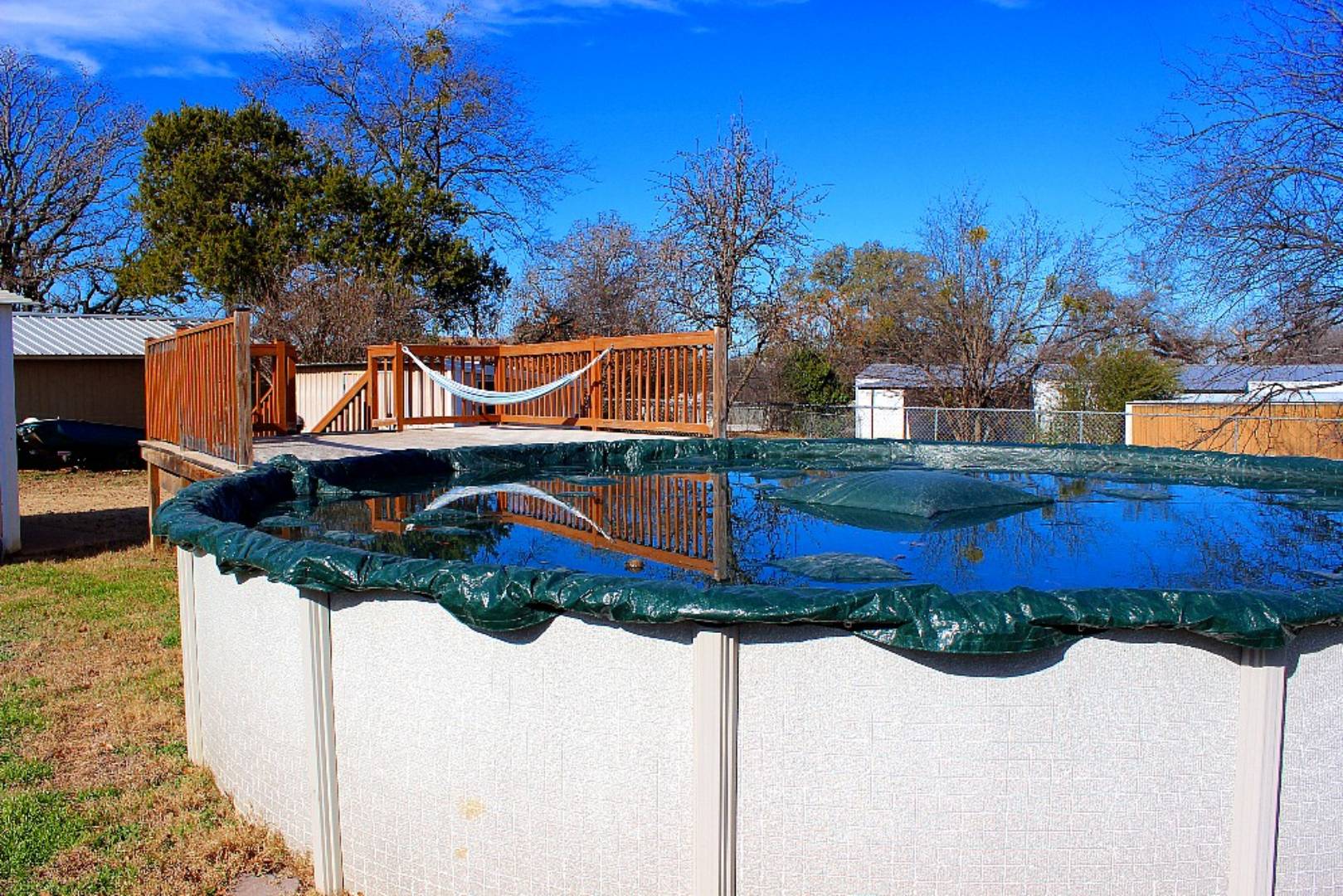 ;
; ;
;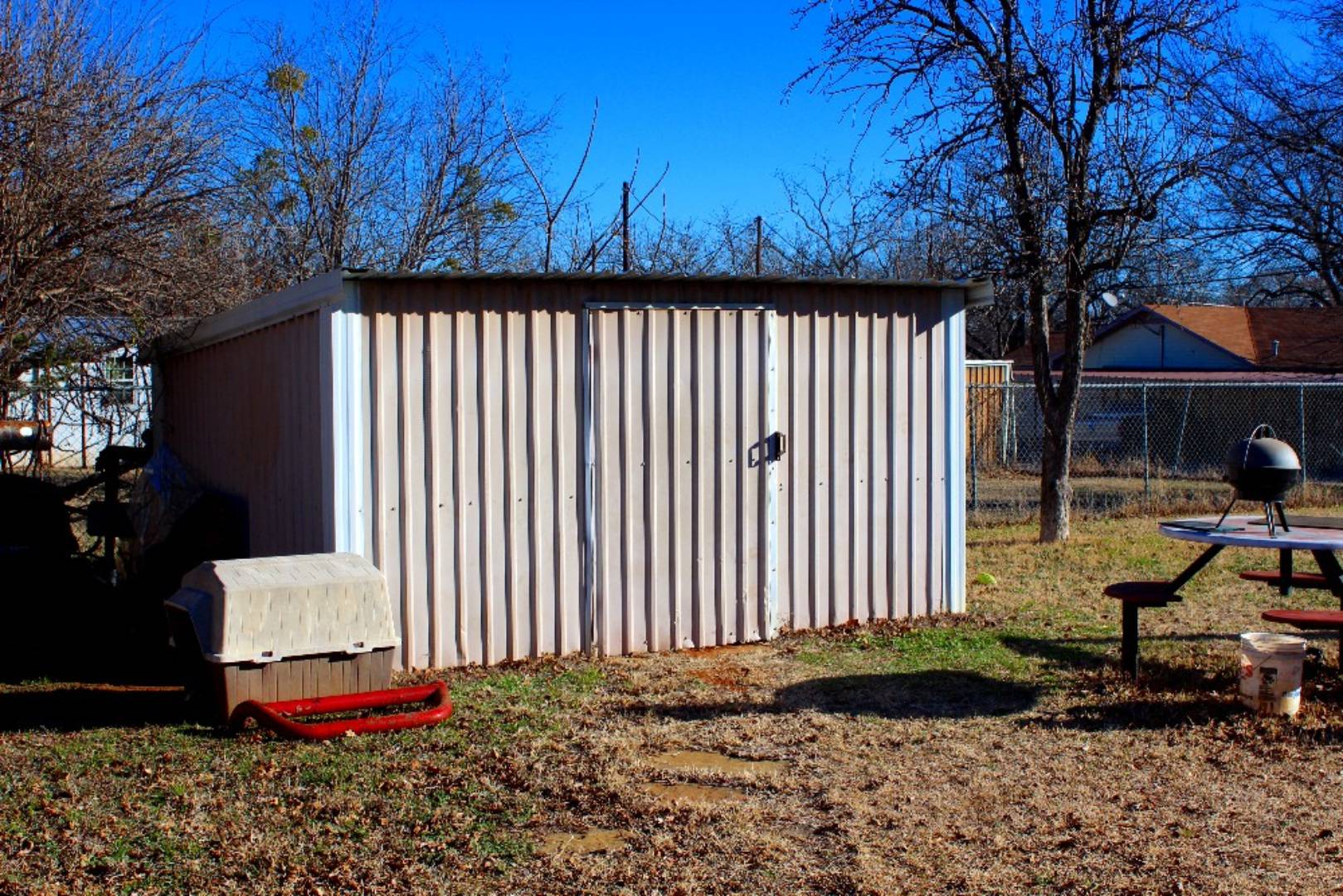 ;
;